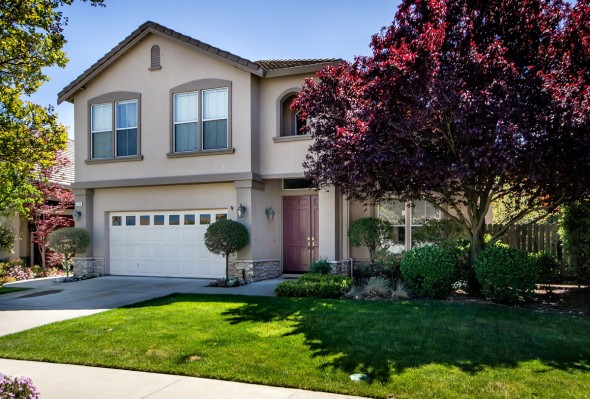Property Summary **SOLD**
Virtual Tour
Photo Gallery (17 Photos)
Offered at: $1,050,000
Beds: 4
Baths: 2.5
Home size: 2,000 +/- sq. ft.
Property Details
This two-story home in the Almaden Winery Vintage neighborhood has four bedrooms, 2.5 baths and 2000+/- sf of living space on a large 5700+/- sf lot. Soaring ceilings. New maple hardwood floors throughout living area. Recently remodeled kitchen with Crema Bordeaux granite slab counters and backsplash, recessed lights and a walk-in pantry. Center island also has Crema Bordeaux granite slab counter with more storage and two pendant lights overhead. Stunning backyard with wooden deck, large grassy area, roses and trees. Top Schools: Guadalupe Elementary (API 942), Dartmouth Middle (API 911), and choice of Leigh or Branham High (Free Zone 2).
- Two-story 2000+/- sf home on approximately 5700+/- sf lot in Almaden Winery’s Vintage neighborhood.
- Four bedrooms / Two and one-half baths.
- Beautifully landscaped, nicely manicured with great views of the hills.
- Covered front porch provides protection from the elements as you enter into this inviting home with amazing soaring ceilings.
- Living room / dining room combination has hardwood floors and a multitude of windows that provide plenty of natural light.
- Through the archway opens up a Great Room consisting of the Kitchen, Dining Area and Family room:
- Kitchen has Crema Bordeaux granite slab counters and backsplash, recessed lights and a walk-in pantry. Center island also has Crema Bordeaux granite slab counter with more storage and two pendant lights overhead.
- Stainless appliances include Bosch dishwasher, KitchenAid microwave and convection oven and GE Profile 4-burner gas cook top.
- Dining area has more built-in cabinets with beautiful glass inserts in the overhead doors, stunning chandelier plus windows with views of the yard.
- Family room has cozy fireplace with granite slab surround and hearth, windows with views of the yard and a French door to the backyard.
- Laundry room is spacious enough for a full size washer and dryer plus built-in cabinets for extra storage.
- Ascend to the 2nd level via the staircase. The open concept landing area has plenty of space plus a built-in cabinet.
- Double doors open to this spacious master bedroom suite. The high peaked ceiling, windows with views of the hills and a circular window makes an architectural statement. En Suite has dual sinks, tile counter, walk-in closet with organizers, a deep soaking tub and a separate shower stall.
- Three additional bedrooms upstairs, each with carpet, window for natural light plus a large closet.
- Amenities: New maple hardwood floors throughout the first level, new water heater, new tile in downstairs bath and laundry room, dual pane windows, central air conditioning, security alarm system plus much more.
- Two-car garage with automatic opener plus a workbench area and an abundance of shelves for extra storage.
- Backyard has a raised large wooden deck with railings surrounded by roses as well as a large grass area. Plenty of trees including an orange tree.
- Gated side yard has a concrete path to the front gate and provides room to conceal receptacles, a storage shed and also can be used as a dog run.
- Living at The Almaden Winery provides access to community structures including an administrative building which is also used as a community center and the original 1850’s winery building – one of the first adobe buildings in the area.
- Landscape features of this 5.26 acre site contains a mid-section green belt which has mature vegetation and an extensive rose garden. There are also two lacy iron gazebos that overlook the Almaden’s Louis Benoist Gardens designed by Thomas Church. Two playgrounds.
- The landscaping at the Almaden Winery Park was newly and beautifully renovated and completed in February 2013. This included newly landscaped lawn, rose garden, and vineyard areas as well as a new wrought iron fence around the park. The city also renovated the irrigation system and installed decorative pavers around the Community Center.
- Close to parks, trails, shops, restaurants, schools and Vineland library.
- Top Schools: Guadalupe Elementary (2012 Growth API 942!), Dartmouth Middle (API 911), and choice of Leigh or Branham High (Free Zone 2). These neighborhood schools offer outstanding programs, dedicated staff and devoted parents. Excellence is the standard and mutual respect is expected. These schools are part of the high achieving Union School District and Campbell Union High District.
Property Map
Square footage, acreage, and other information herein, has been received from one or more of a variety of
different sources. Such information has not been verified. If important to buyers, buyers should conduct their own investigation.



Leave a Reply
Want to join the discussion?Feel free to contribute!