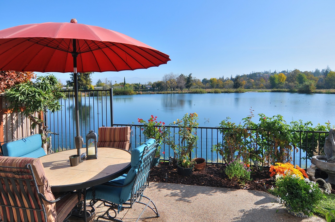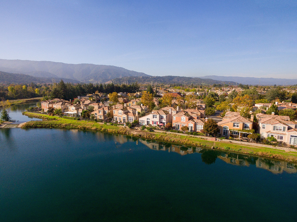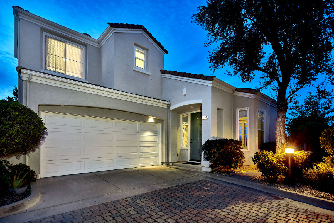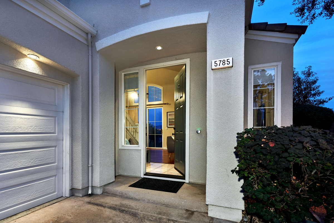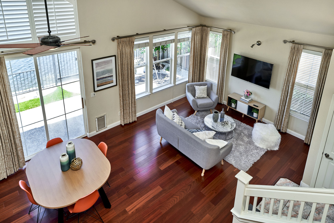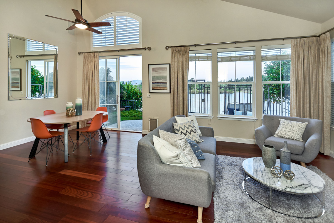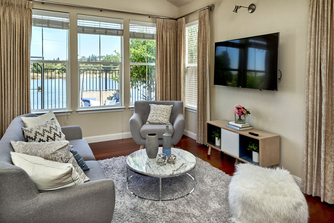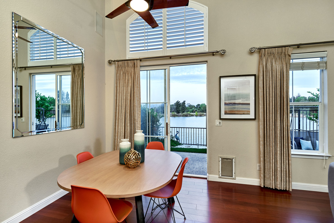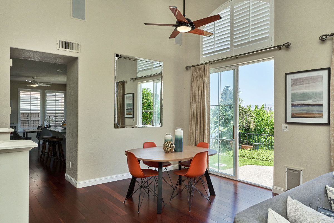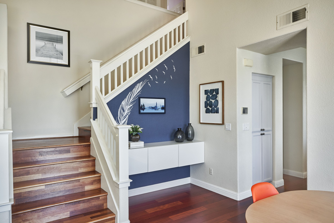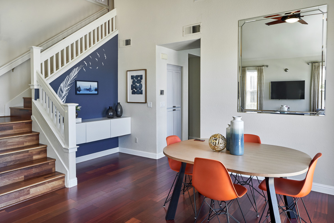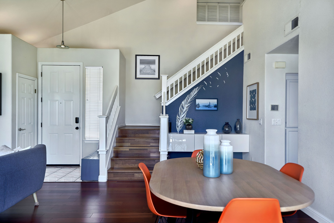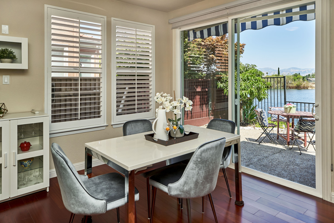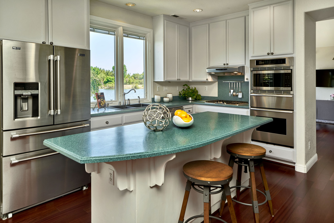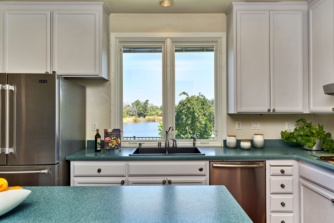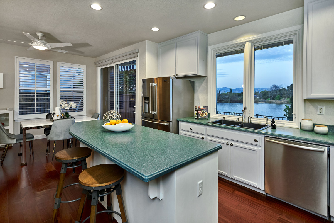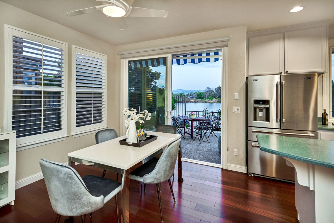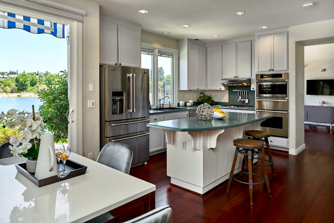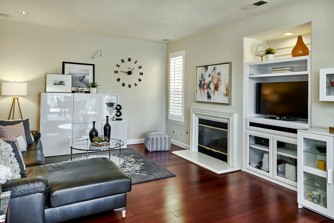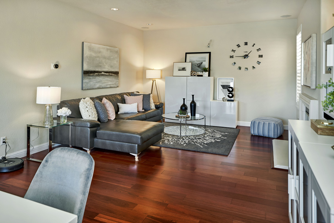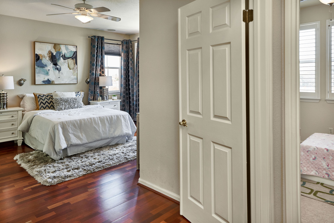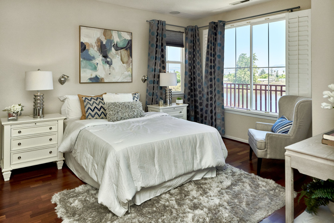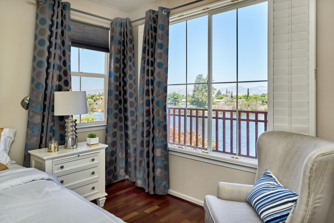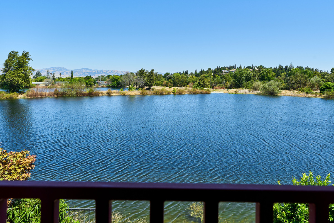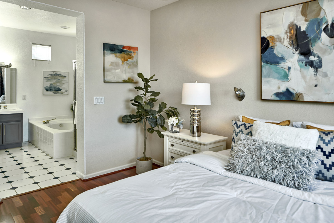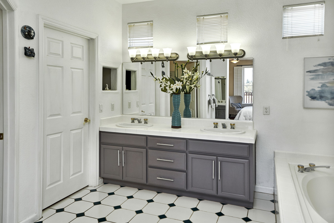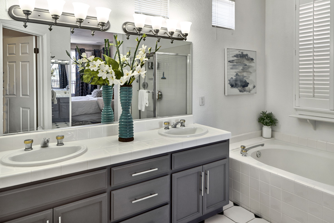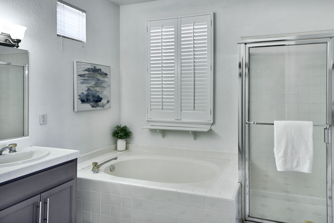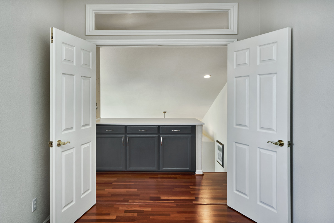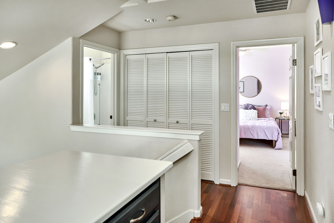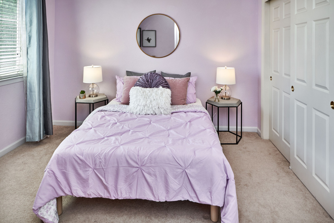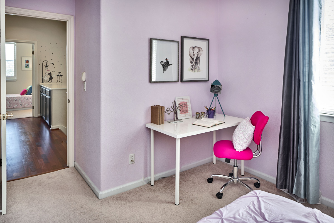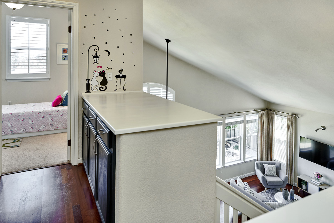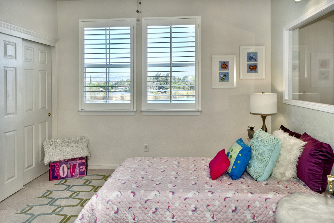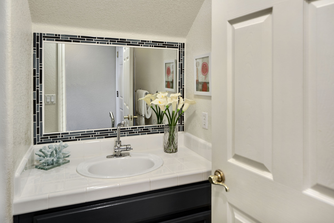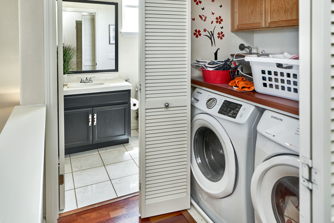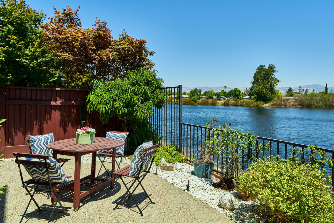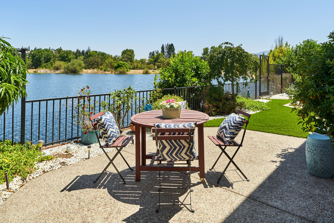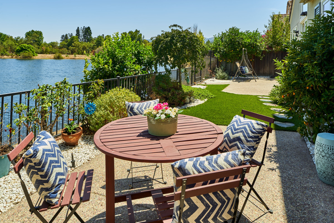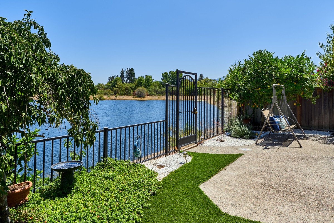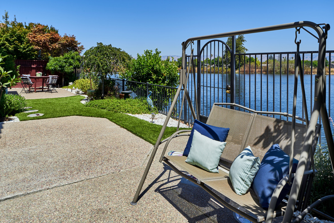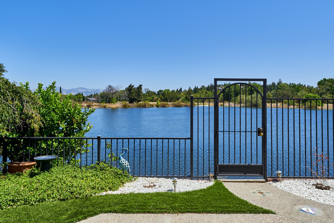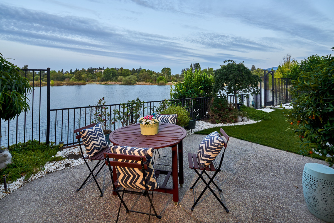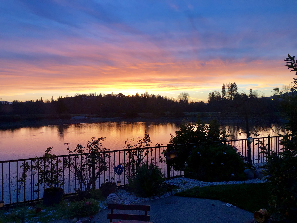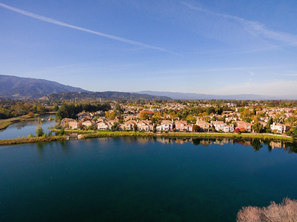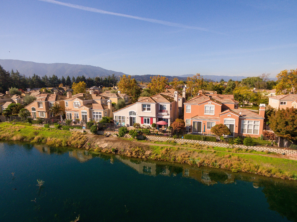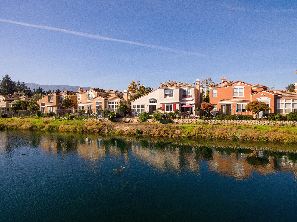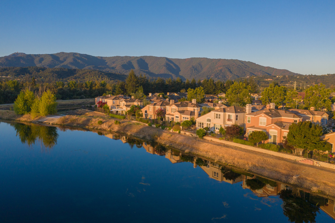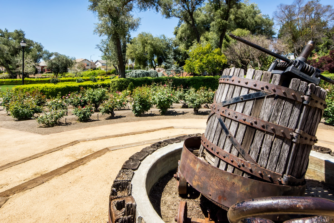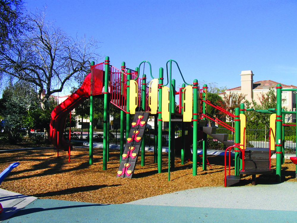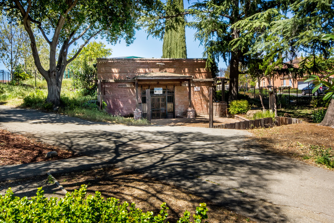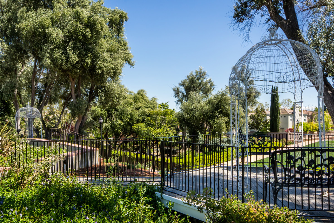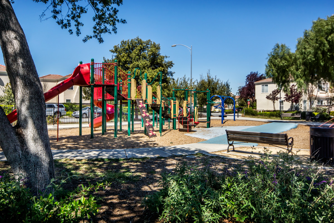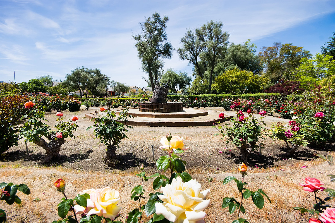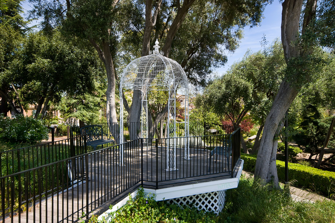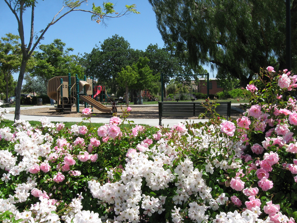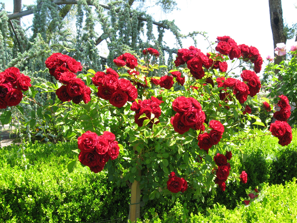5785 Chambertin Drive
Your own private waterfront oasis!!
This 3 bedroom, 2.5 bath, 1874+/-sf in the historic Almaden Winery neighborhood home has one of the best waterfront locations in the entire city of San Jose. Views from almost every room in the house. Gourmet kitchen. Soaring ceilings. Brazilian cherry hardwood floors. Dual pane windows. ChargePoint Electric Vehicle Charging Station and an owned solar system. Private backyard with unobstructed waterfront view. The Almaden Winery park is right in the middle of the community with vineyard, rose garden, two playgrounds and community center. Top schools: Guadalupe Elementary, Dartmouth Middle and choice of Leigh or Branham High.
- Two-level 1,874+/- sf home on an approximately 3,037 sf lot located in the Old Almaden Winery with manicured landscaping, covered porch and waterfront views from the back of the home.
- Three bedrooms / Two and one-half baths.
- Upon entry of this wonderful home, you are greeted by soaring ceilings, tiled entry and beautiful Brazilian Cherry Hardwood flooring illuminated by a contemporary glass ring pendant light.
- Living room / dining room combination:
- Living room has a high peaked ceiling, high baseboards and plenty of windows that provide natural light and great views of the yard, hills and pond.
- Dining room has a high peaked ceiling with a ceiling fan and a slider with a transom that provides access to the yard plus views of the water.
- Decorative niche between the staircase and wall has a built-in cabinet, a clever way to incorporate storage and other functionalities for the best use of this small space.
- Great room consists of kitchen, informal dining and family room with Brazilian Cherry wood flooring:
- Kitchen has Corian slab counter and backsplash, recessed lights, two built in pantries, a substantial dual sink under a large window that provides views of the yard, pond and hills. Center island increases both counter space with a solid surface countertop and an overhang for seating plus storage space with extra drawers and cabinets. Stainless appliances include Maytag French door refrigerator with water dispenser and easy access refrigerator door, Bosch dishwasher, Thermador 4-burner gas cooktop and an LG wall unit consisting of new microwave, warming drawer and oven.
- Informal dining area has a ceiling fan, two large windows with plantation shutters plus a slider that provides access to the yard.
- Family room has crown molding, recessed lights and a ceiling fan. Cozy fireplace has a window on one side with plantation shutters and a niche on the other side with built-in cabinetry consisting of open shelves and glass cabinet doors.
- Half bath is located on this first level and has tile flooring, tile counter and backsplash, mirror with custom glass tile framing, painted cabinetry and floating shelves.
- Ascend the staircase illuminated by recessed lights to the second sleeping quarters.
- Landing area has Brazilian Cherry Hardwood flooring, wall sconce and a built-in cabinet that provides extra storage.
- Double doors with transom open to the master bedroom suite; Brazilian cherry hardwood flooring, two windows plus one large window with plantations shutters that provides views of the pond and hills. En suite has dual sinks, tile counter and backsplash, tile flooring, a deep soaking tub, separate shower stall, water closet and a sizeable walk-in closet with organizers.
- Two additional bedrooms; both have carpet and a high ceiling with a ceiling fan. One room has a large 3-door closet with organizers plus a window with views of the hills. The other room has a large plexiglass (for safety) window that overlooks the living room, a ceiling fan, a 2-door closet with organizers plus two large windows with plantation shutters that have great views of the pond and hills.
- Guest bath has tile flooring, new light fixture over the mirror, tile counter and backsplash. The shower over tub has a glass enclosure, new faucet and tile surround.
- Upstairs laundry area includes front-loading Samsung washer and dryer plus built-in overhead cabinets for extra storage.
- Amenities include: dual pane windows, central air conditioning, electric vehicle charging station, solar (owned), KEVO smart lock, Skybell WiFi Doorbell (answer door from smartphone), NEST Thermostat, NEST Protect Smoke and Carbon Monoxide Detector (thinks, speaks and alerts you on your phone), speakers available throughout inside and out, six panel white interior doors, security alarm system available plus more.
- Backyard has two concrete patios connected by an artificial grass area with stepping stones. An iron fence provides unobstructed views of the pond and hills. Enjoy the sun or shade on one patio with the retractable patio cover with new Sunbrella awning. This space has plenty of fruit trees consisting of nectarine, kumquat, cherry, lemon/orange graft and blueberry.
- Twp-car attached garage with automatic opener, a ChargePoint Electric Vehicle Charging Station and a Solar System.
- HOA is $93/month and covers the exterior landscaping, park and community center.
- Community structure includes an administrative building which is also used as a community center and the original 1850’s winery building – one of the first adobe buildings in the area.
- Landscape features of this 5.26 acre site contains a mid-section green belt which has mature vegetation and an extensive rose garden. There are also two lacy iron gazebos that overlook the Almaden’s Louis Benoist Gardens designed by Thomas Church. Two playgrounds.
- Close to Almaden Lake Park, Almaden Quicksilver County Park, trails, library, shops, restaurants, schools plus much more.
- Schools: Guadalupe Elementary, Dartmouth Middle and choice of Leigh or Branham High. (See school district for details.)
Almaden Winery
- The Almaden Winery site is a designated California National Landmark and is the second oldest winery in the state of California. In the 1850’s, Charles LeFranc began cultivating vines on the site and importing varietals vines from France to begin the commercial wine industry in the Santa Clara Valley. The wines he produced included Cabernet Sauvignon, Pinot Noir, Semillon, and others. For his contributions, Charles LeFranc is considered the “Father of Commercial Wine Making in the Santa Clara Valley.” LeFranc employed a young immigrant from France, the Burgundy-born Paul Masson, who, in 1888, married LeFranc’s daughter. LeFranc and Masson became partners and, for a time, marketed their wine under the name LeFranc & Masson. Later, Masson started his own winery.
- The Almaden Gardens incorporates many of the elements of the original Almaden Louis Benoist Gardens, designed by Thomas Church. This includes the original adobe wine cellar used by Le Franc, two lacy iron gazebos, mature oaks, olive trees and grape vines. Hedges from the Thomas Church design of the original Almaden Louis Beoist Gardens are an integral part of the park. The park was designed to reflect “the needs of the neighborhood, the historic character of the winery, and the spirit of Thomas Church.” As stated in the plan document, “It has a foundation laid by a time and lifestyle of another era, a time that is remembered in the beauty & elegant simplicity of gardens serving the Le Franc family.”

