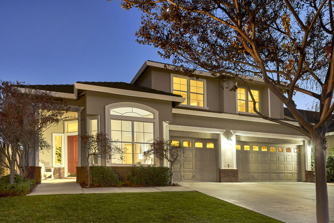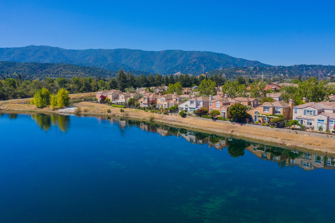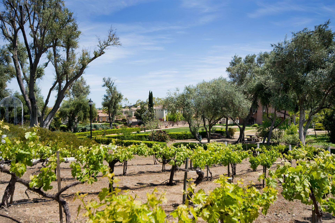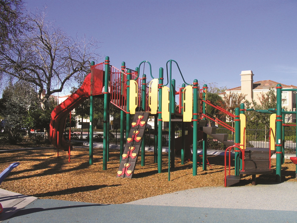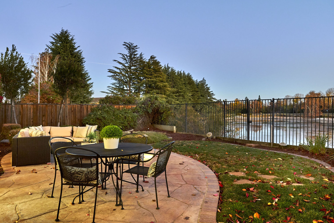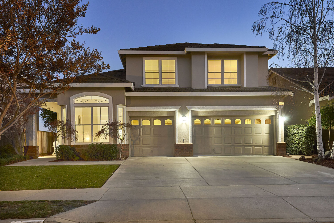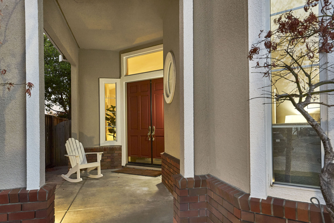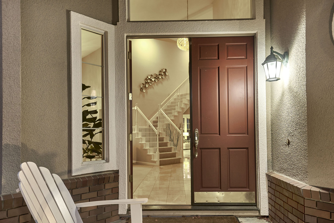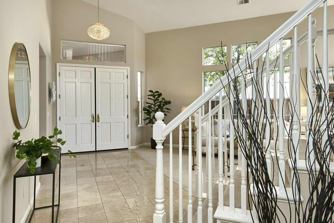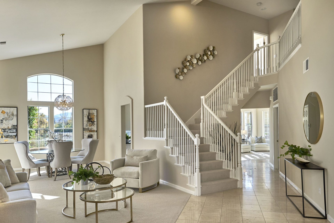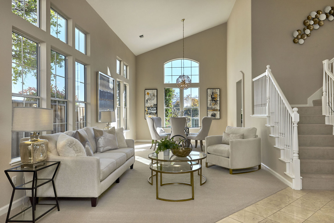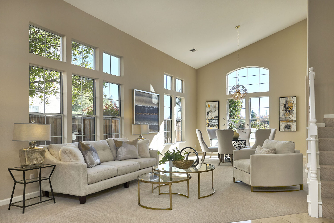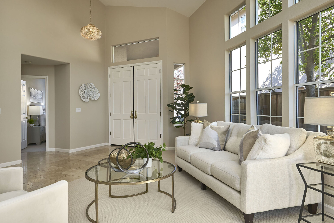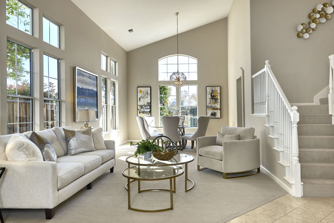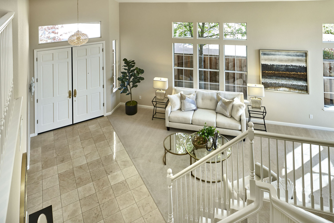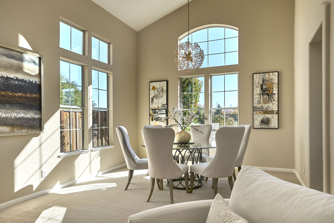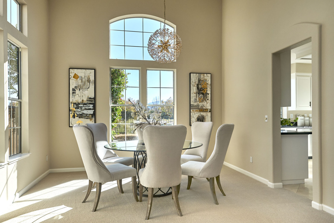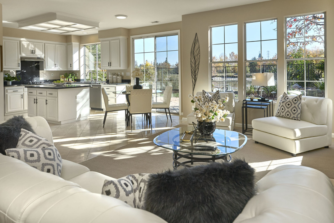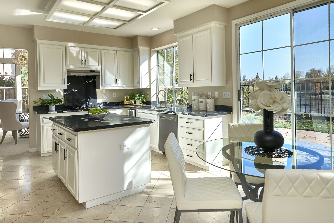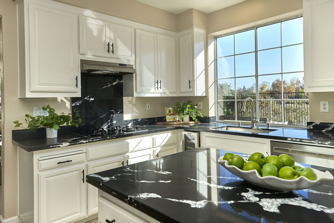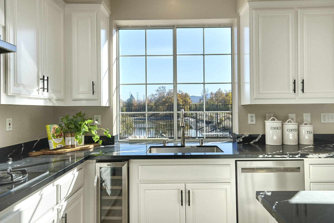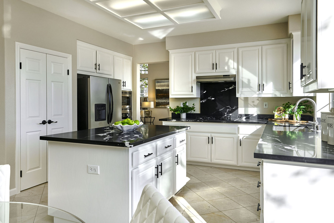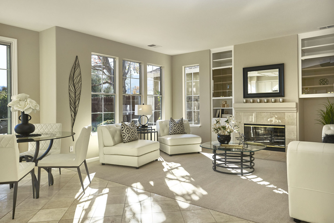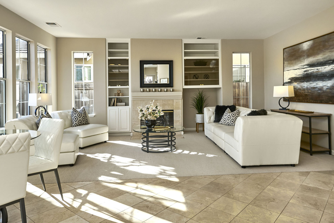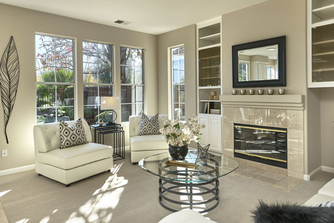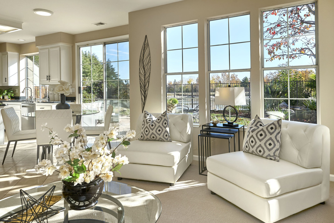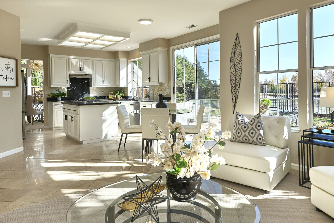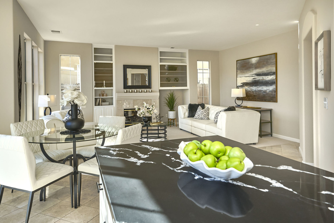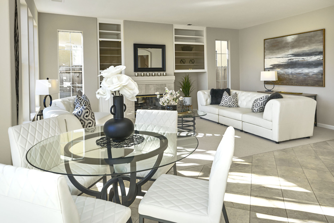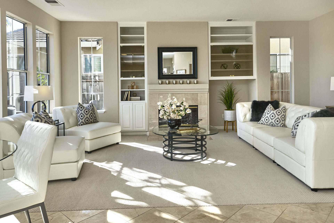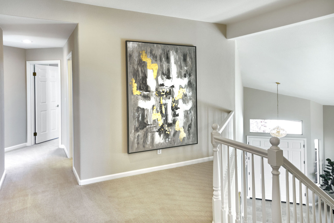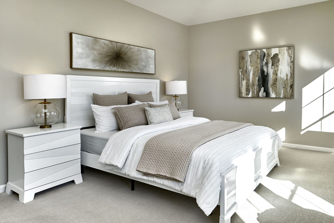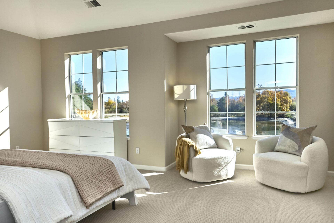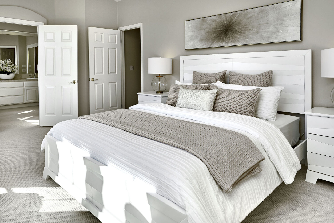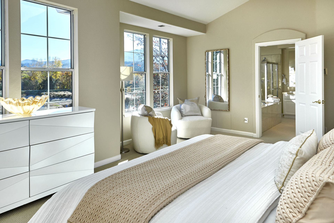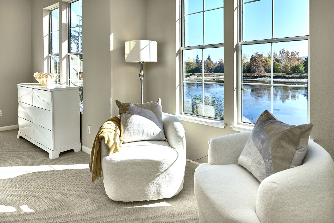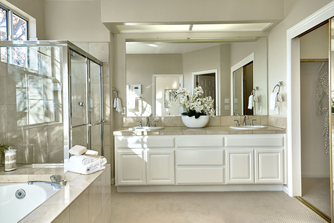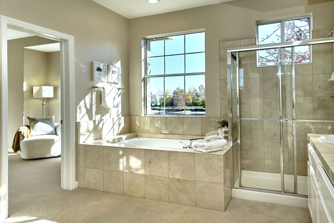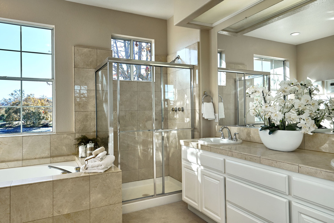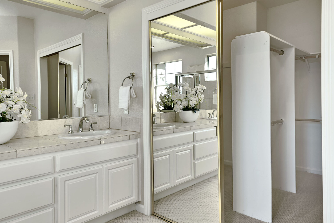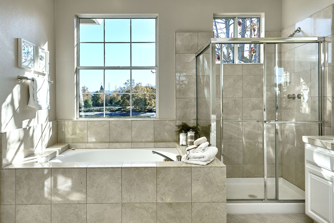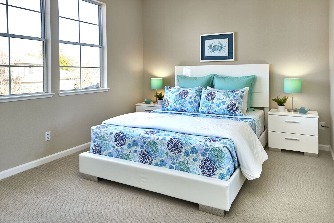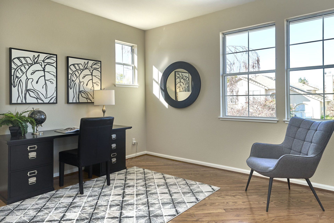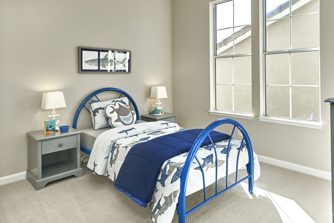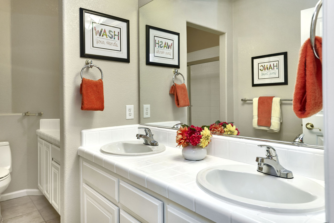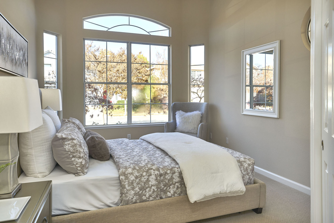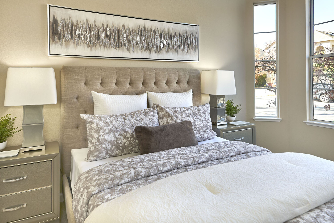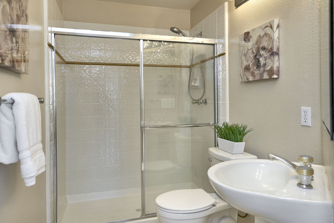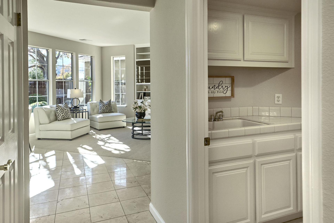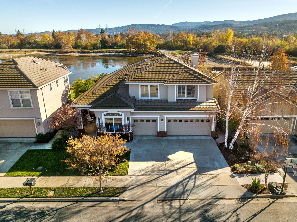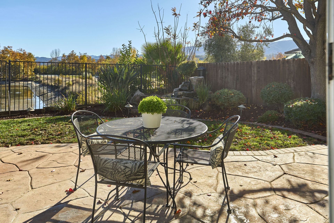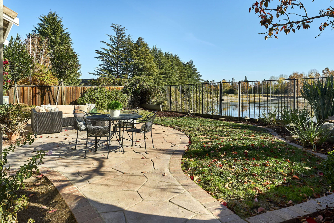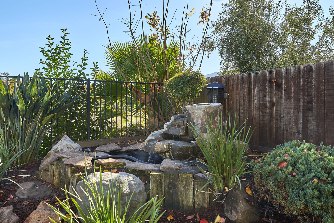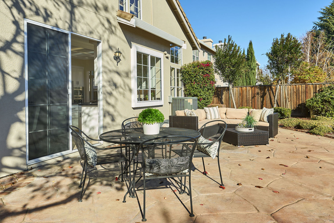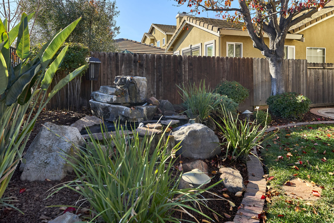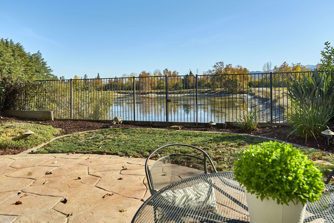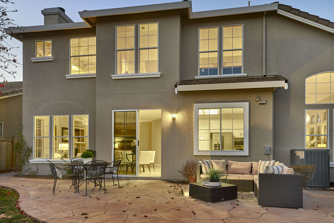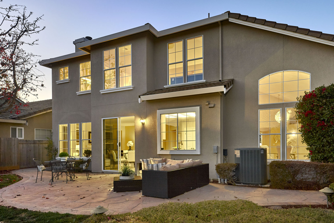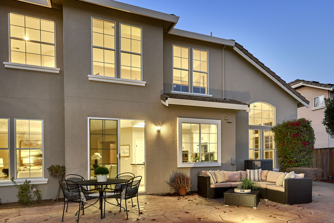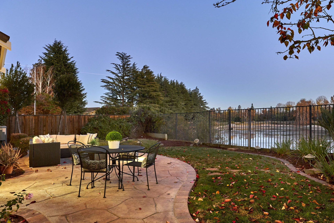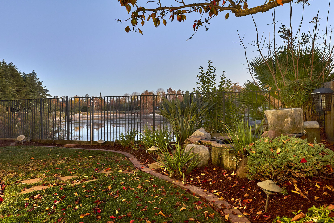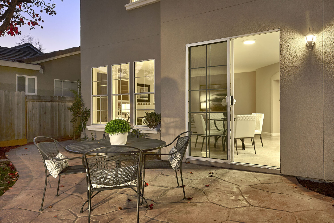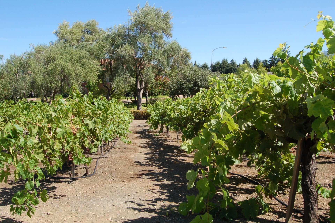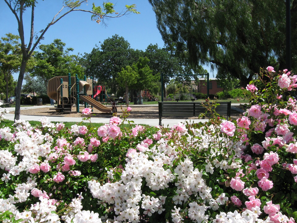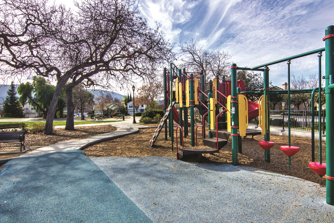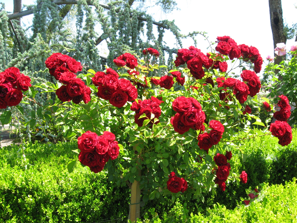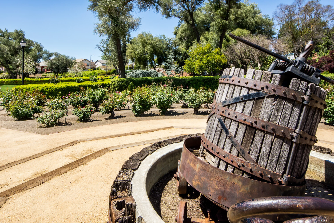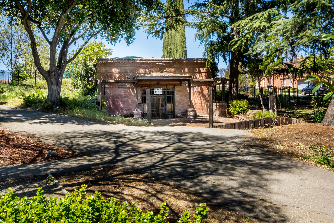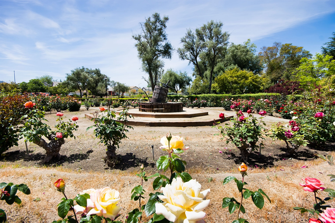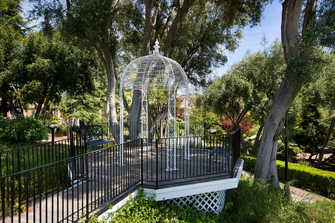1498 Bergerac Drive
On The Water in the Almaden Winery
- Two-story 2565+/- sf home on the water in the Old Almaden Winery. Home backs up to county ponds that attract birds and waterfowl.
- Five bedrooms / three full baths. One bedroom downstairs.
- Upon entry into this fabulous home, you are greeted by soaring ceilings. A stunning chandelier illuminates the tile flooring. New carpet was installed throughout the freshly painted home.
- Living room/dining room combination with new carpet. Windows with transoms provide plenty of natural light and views of the water. Dining room is enhanced by a modern chandelier which is both dynamic and has a delicate classic elegance.
- Ground level bedroom has new carpet, high ceiling, slight bay window with side lights and a decorative transom. A closet plus a circular window creates design interest as a standalone accent.
- Full guest bath has tile flooring, a pedestal sink, built-in storage plus a separate shower stall with tile surround and glass enclosure.
- Great room consists of Kitchen, informal dining area and Family Room.
- Kitchen has tile flooring, new quartz slab counters with backsplash, and plenty of white cabinetry including a pantry with double doors and shelving. A large window provides views of the backyard. Island has the same new quartz slab counter and plenty of drawers and cabinets on both sides to provide extra storage. Appliances include a stainless Kenmore Elite French door refrigerator with water dispenser, KitchenAid 4-burner gas cook top, stainless Bosch wall oven and microwave combination, new wine fridge, stainless KitchenAid dishwasher plus a new Amerisink stainless steel kitchen sink.
- Informal dining area has tile flooring, a ceiling mount light fixture and a slider that provides access to the waterfront backyard.
- Family room has new carpet leading to the fireplace which is flanked by windows and is the focal point. There is a recessed wall niche with shelves for display and a cabinet with glass doors. Plenty of windows with plantation shutters, crown molding, recessed lights and a slider that provides access to the yard.
- Inside laundry area has tile flooring, a sink, cabinet with tile counter, built-in overhead cabinets and includes a full-size front-load Whirlpool washer and dryer.
- Ascend the staircase to the second level bedrooms. Landing area has a built-in cabinet for extra storage and recessed lights.
- Spacious master bedroom suite has new carpet, a vaulted ceiling, two sets of windows with views of the water plus room for a sitting area or a home office. En Suite has a vanity with dual sinks, large mirror, tile counter and backsplash, recessed lights, windows, a jacuzzi-style tub with tile surround, separate shower stall and a water closet with tile flooring. A walk-in closet has carpet, organizers and mirrored doors.
- Three additional bedrooms; two have new carpet, one has hardwood flooring and they all have a closet with mirrored doors and windows for natural light. The bedroom with hardwood floors would also be perfect for an office or crafts room.
- Full guest bath has a vanity with dual sinks, carpet, tile counter and backsplash plus a large mirror illuminated by a light fixture. Water closet has tile flooring, more cabinetry with tile counter and backsplash plus a shower over tub with tile surround and a glass enclosure.
- Amenities include: dual pane windows, central air conditioning, new carpet, fresh interior paint, sprinkler system plus much more.
- Amazing water views from the backyard and a gate that provides access to the large open area with trails. Yard is fenced for privacy and has a stamped concrete patio with brick trim plus a grass area. Relax to the soothing sounds of water trickling from the corner fountain. Both side yards have a concrete walkway plus a gate that opens to the front.
- Three-car attached garage; two stalls, each with an automatic opener. Wire shelving provides extra storage.
- Community structure includes an administrative building which is also used as a community center and the original 1850’s winery building – one of the first adobe buildings in the area.
- Landscape features of this 5.26 acre site contains a mid-section green belt which has mature vegetation and an extensive rose garden. There are also two lacy iron gazebos that overlook the Almaden’s Louis Benoist Gardens designed by Thomas Church and two children’s play areas.
- Close to parks, trails, library, shops, restaurants, schools, State Route 85, 87 plus much more.
- Union Elementary School District: Guadalupe Elementary School and Dartmouth Middle School.
- Campbell Union High School District: Free Zone 2 with a default High School of Branham and the option to request Leigh. A family must apply for an Intra-district transfer to the optional school or the student will be placed at the default school for that Free Zone.

