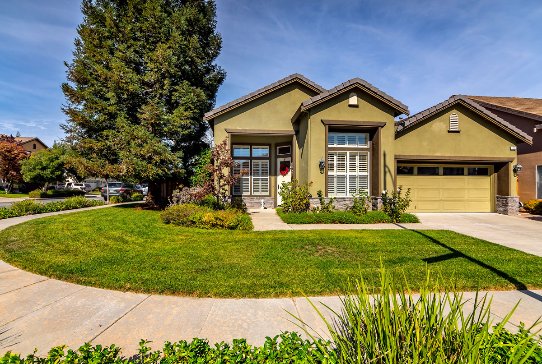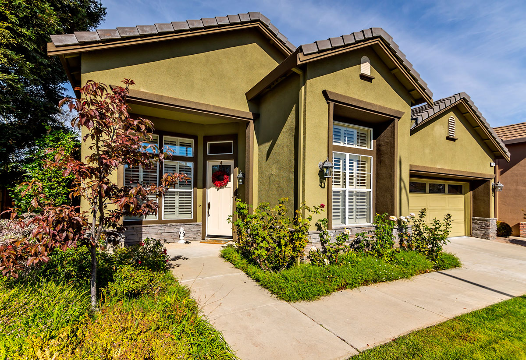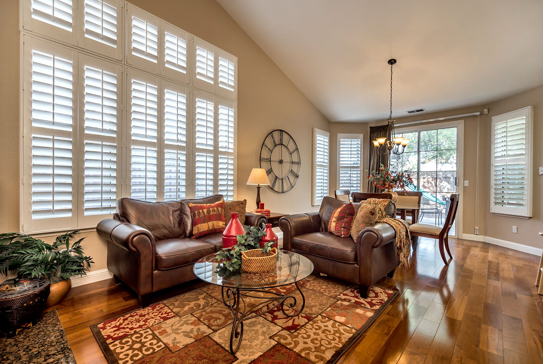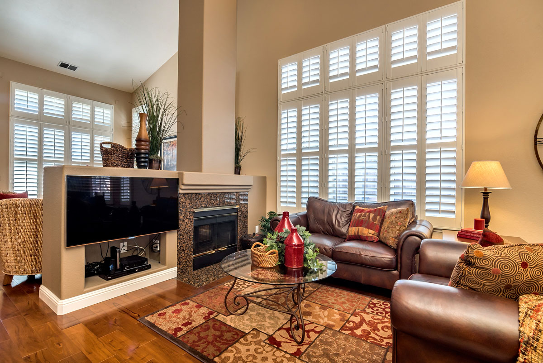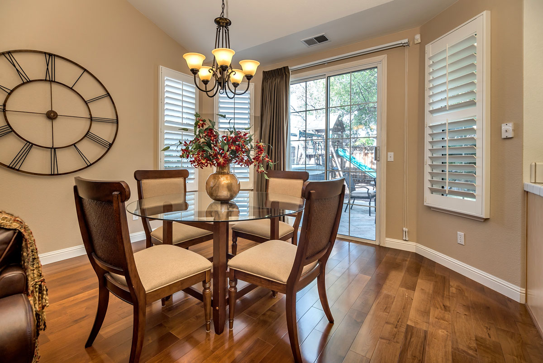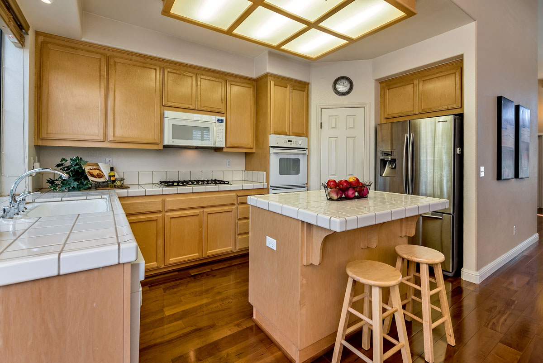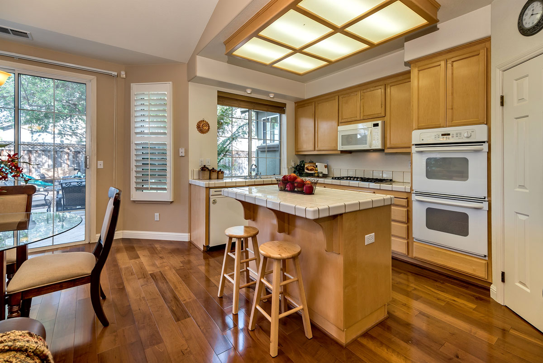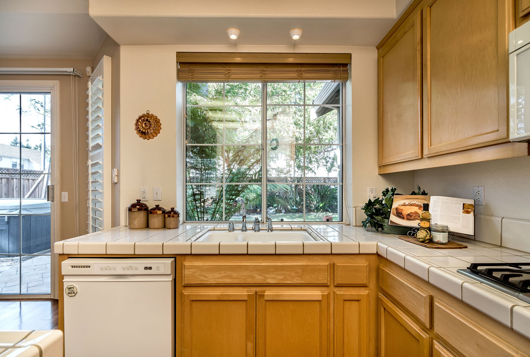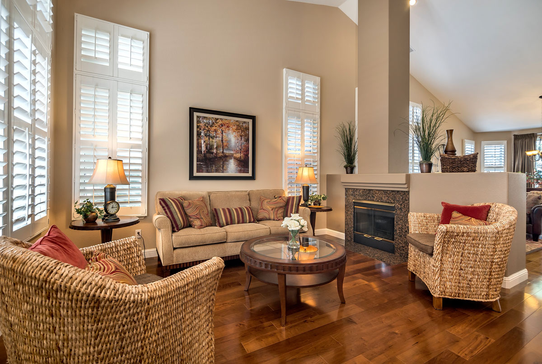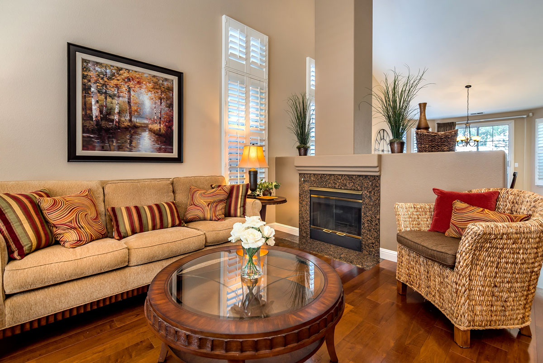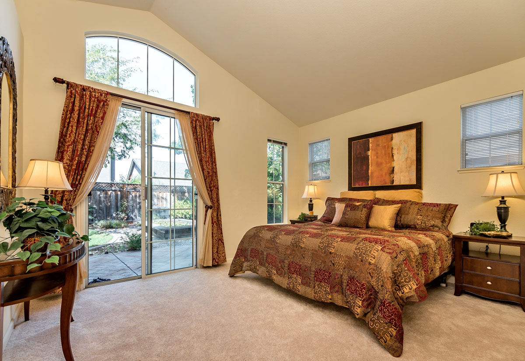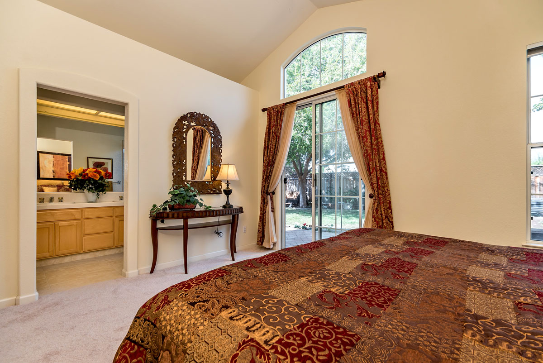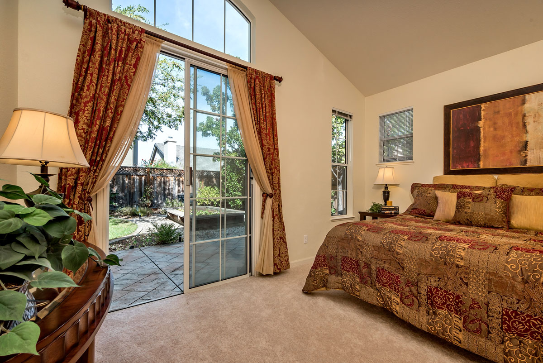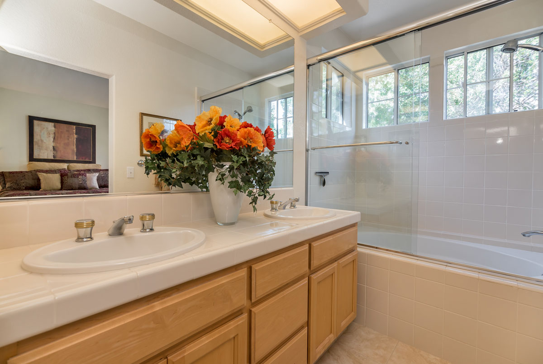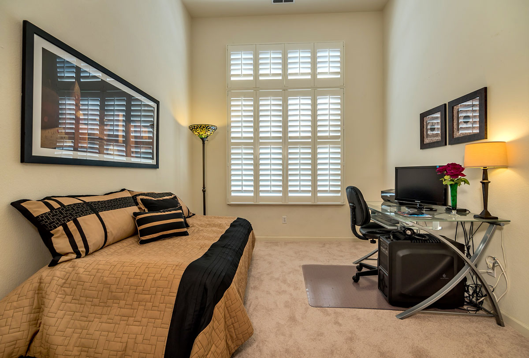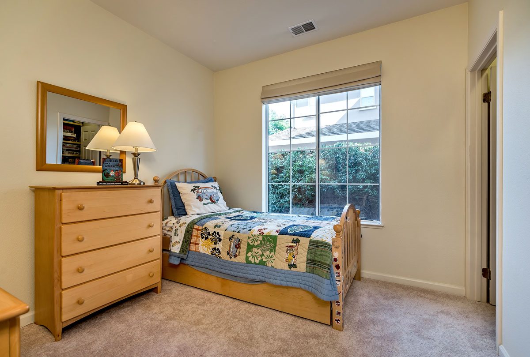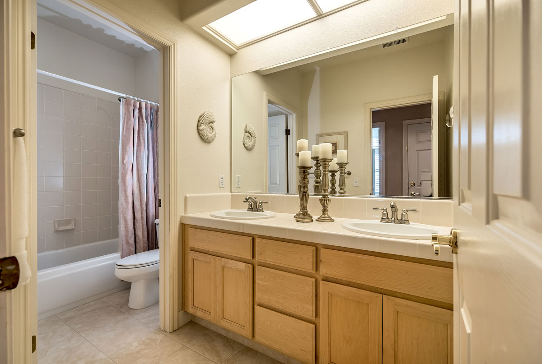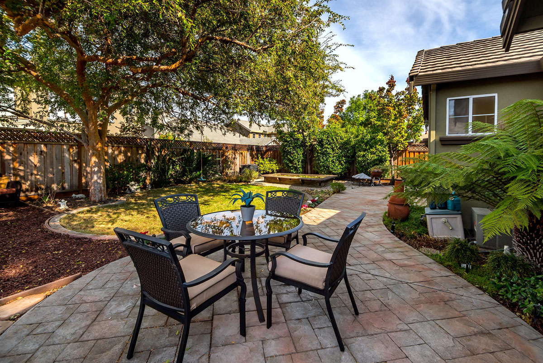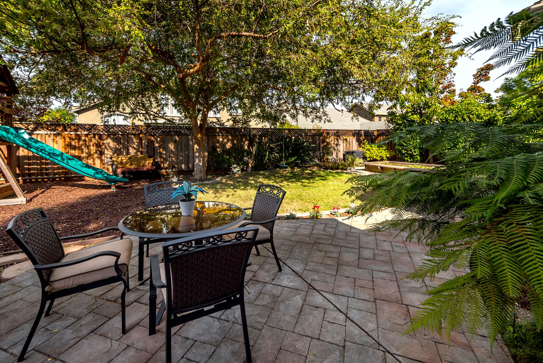1551 Bordelais Drive
Charming, single story Pinot Model home in the Almaden Winery Vintage neighborhood
- Single level 1541+/- sf home on a premium 7035+/- sf corner lot in the Almaden Winery Vintage neighborhood. Award winning Pinot Model.
- Three bedrooms / Two full baths.
- Front of home has views and is nicely landscaped with roses, redwood tree, a grass area and walkway to the covered concrete porch.
- Open the new front door and step into the entry illuminated by an elegant chandelier. Immediately notice soaring cathedral ceilings, beautiful maple hardwood floor in the living space and open floor plan.
- Living room has a cozy see through wood-burning fireplace with custom granite surrounds, plenty of windows with plantation shutters and transoms that provide natural light.
- Kitchen has hardwood floor, tile counters, plenty of cabinets and a walk-in pantry with generous shelving. A large window over the sink reveals views of the tranquil backyard. The center island provides extra storage and dine-in space offering extra seating. Appliances include a new Bosch 5-burner gas cook top, dual self-cleaning ovens, microwave and KitchenAid dishwasher.
- Family room situated on the other side of the fireplace has windows with plantation shutters. Entertainment nook is used for television and/or electronic equipment and wired for home theater.
- Harwood continues into the dining area illuminated by a chandelier. Plenty of windows provide natural light and a slider opens to the backyard.
- Laundry room has new porcelain tile floor, built-in overhead cabinets, room for a full-size washer and dryer with hook ups to add a sink or utility tub.
- Master bedroom suite includes new carpet, a high peaked ceiling, beautiful arched transom, a walk-in closet with custom organizers and a slider to the yard. En Suite has dual sinks, maple cabinetry, new porcelain tile floor and a deep soaking tub.
- Two additional bedrooms; one with a vaulted ceiling, one with a walk-in closet, both with custom organizers, new carpet and plenty of natural light. They share the guest bath.
- Guest bath features Moen hardware.
- Amenities: dual pane windows, central air conditioning, security alarm system, new porcelain tile floors in all baths and laundry room, new carpet, irrigation system front and back plus much more.
- Two-car garage with automatic opener, built-in shelves for storage with pull down ladder to above garage storage.
- Spacious backyard is fenced for privacy with lattice top and has many functional areas which are illuminated by low voltage lighting with views of the hills. The grass area is shaded by a Chinese Elm tree and is nicely landscaped with roses, camellias and Bird of Paradise to name a few. A stamped concrete patio has room for a barbeque and patio table. Great for entertaining! At the end of a hectic day, relax in the hot tub. There is also a wooden shed that could be used for storage or as a children’s playhouse which complements the play structure. The other side of the yard has a raised, irrigated, vegetable garden and a Meyer lemon tree.
- Two side yards, both with gates that open to the front; the entrance for one is through a decorative metal arch which is fenced and includes a relaxing water feature.
- Close to award winning schools, library, restaurants, shops, parks, trails plus much more.
- Community structures include an administrative building which is also used as a community center plus the original historic 1850’s winery building – one of the first adobe buildings in the area.
- Landscape features of this 5.26 acre site contain a mid-section green belt which has mature vegetation and an extensive rose garden. There are also two lacy iron gazebos that overlook the Almaden Louis Benoist Gardens designed by Thomas Church. Two playgrounds.
- Union Elementary School District: Guadalupe Elementary School (2013 Growth API 941), Dartmouth Middle School (2013 Growth API 917).
- Campbell Union High School District: Free Zone 2. There are two areas designated as Free Zones in the Branham and Leigh attendance area. If you live in Area 1 or 2 you have the option to attend either Branham or Leigh High School. Please check with school district for details.

